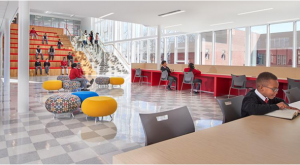
We will be learning many lessons from the massive disruption caused by COVID-19 this past year. There will be opportunities to reshape how we teach and learn, and there will be design implications for school facilities to better serve kids long into the future.
We already learned some short-term lessons last October when we shared highlights from LISC’s webinar featuring Brooklyn Lab’s Open Shareable Playbook for Returning to School. This session included several implications for facility design, such as increasing air flow and creating spaces for welcoming students and cool down areas.
To help us look further into the future, the Charter School Facility Center released a brief called School Buildings of the Future: Lessons from the Pandemic to explore how innovative approaches adopted during the pandemic will impact the future of school facilities. This issue brief features blended learning experts, representatives from charter school management organizations and firms that support the design and construction of charter schools. The issue brief highlights four key themes: 1) flexibility, 2) community connectivity, 3) efficiency, and 4) technology.
In addition to the issue brief, LISC held another informative webinar last month focused more generally on the future of facilities called What Will Charter School Facilities Look Like in 2040?. Featuring several notable school architects, the webinar focused on several trends that predated the pandemic but are likely to be more of a focus post-COVID. Similar to the results found in the issue brief, there may be a continued movement to integrate the outdoor environment as a learning tool which can also have improved health and safety side effects. This might include designing a large movable exterior wall to allow a classroom to open to the outdoors or thoughtfully allocating gardens and other natural materials. Besides the general benefits of increasing green space, such as opening up grant opportunities and being more aesthetically pleasing, outdoor classrooms have been shown to have a positive effect on student performance and motivation.
Because charter schools grapple with limited funding, another trend that may continue is the need to have spaces that are flexible and serve many purposes. While traditional public school continue to increase the allocation of feet per student (currently at 125 feet per student and climbing), the charter school allocation continues to trend downward, and is currently at roughly 100 feet per student. This continues to force charter schools to utilize every space possible in multiple ways. This will change the traditional layouts with hallways separating rows of classrooms on each side and move toward more open, flexible spaces that are less constrained by structure and provide increased airflow. The pandemic has taught us that connections are more important than structures. To best prepare for the future, facilities professionals should emphasize flexible and adaptable learning spaces and create a variety of spaces for collaboration like shown in the photo-this charter school’s entry area also serves as an auditorium, waiting area and a seated breakout area.
A recording of the webinar, along with a download of the presentation can be accessed here.